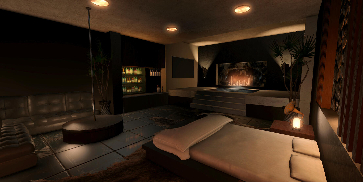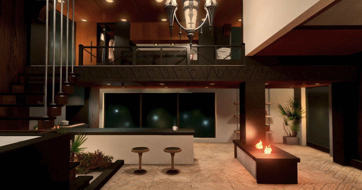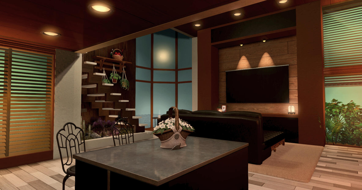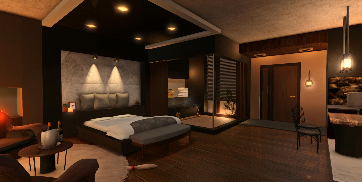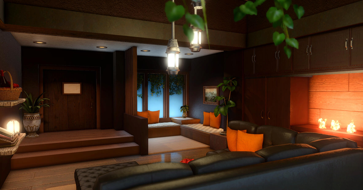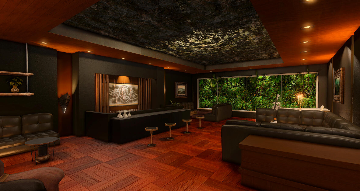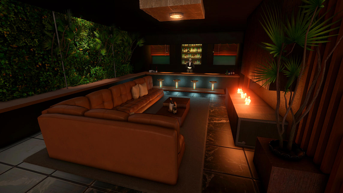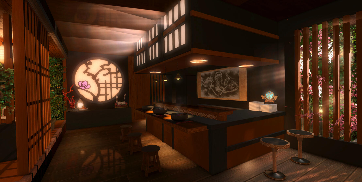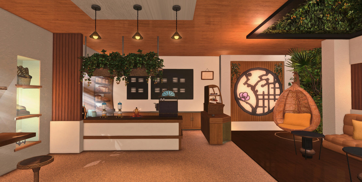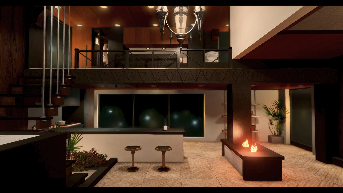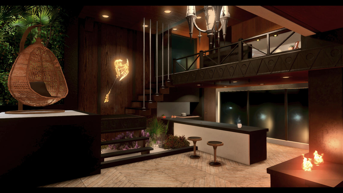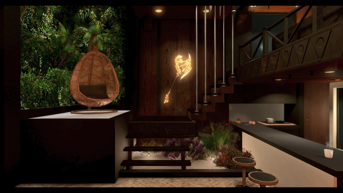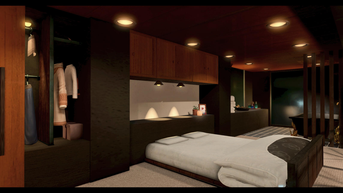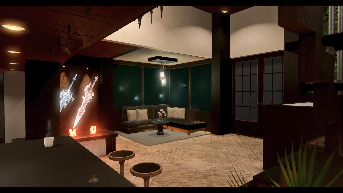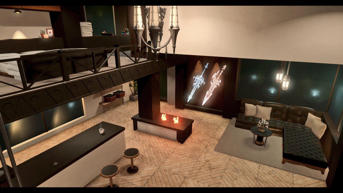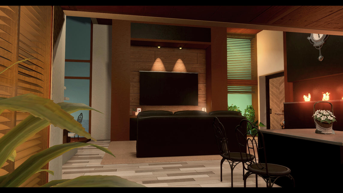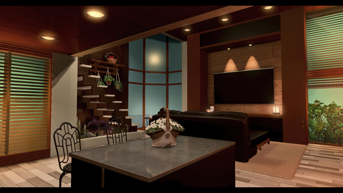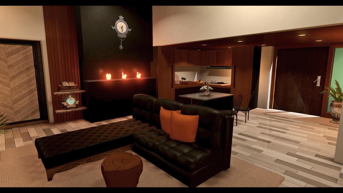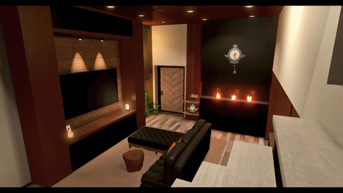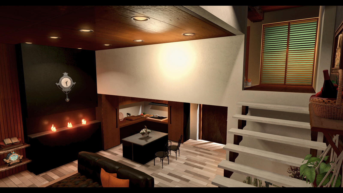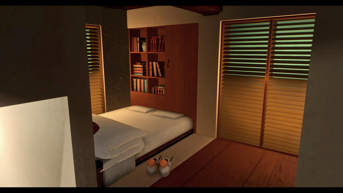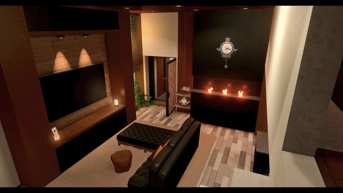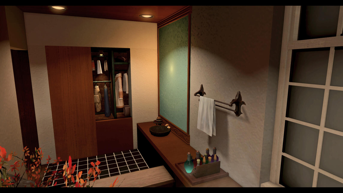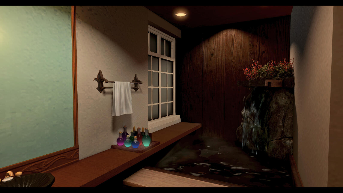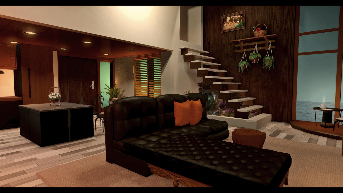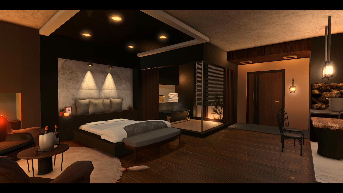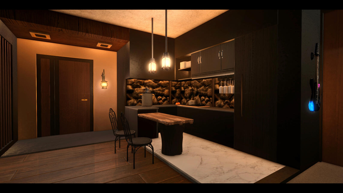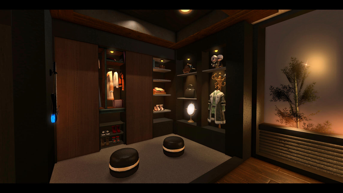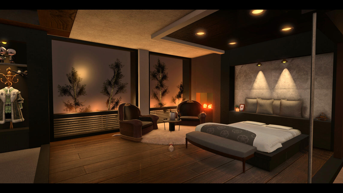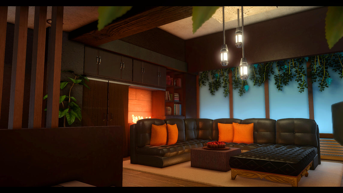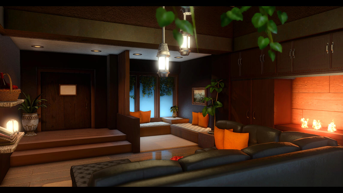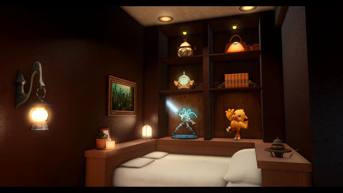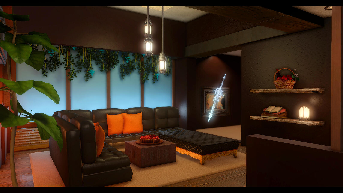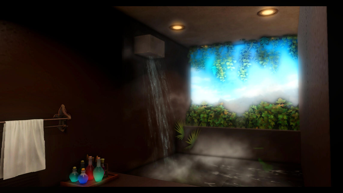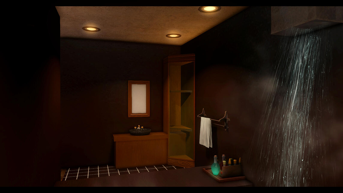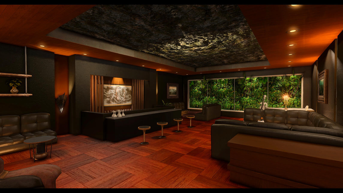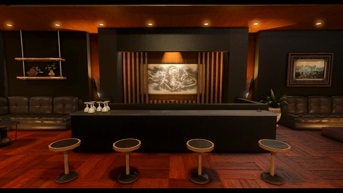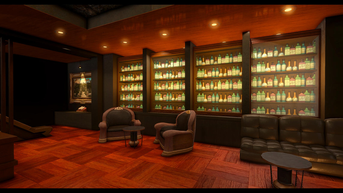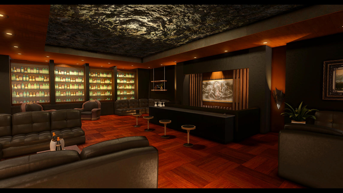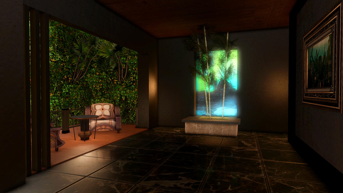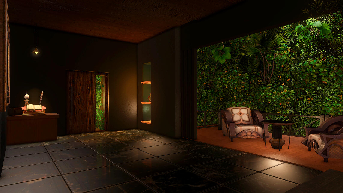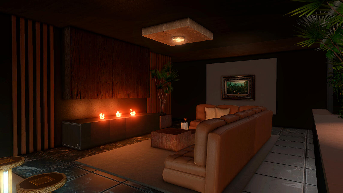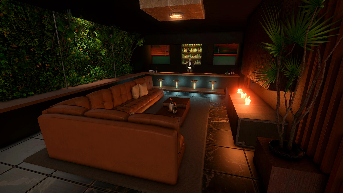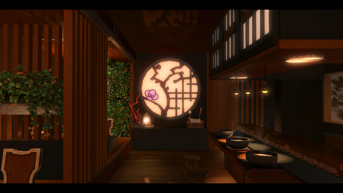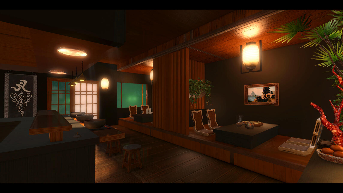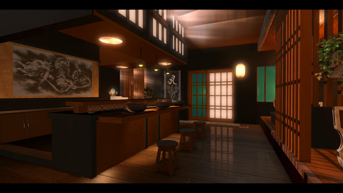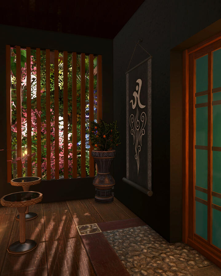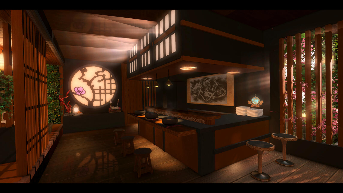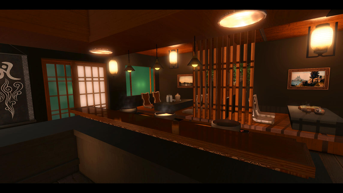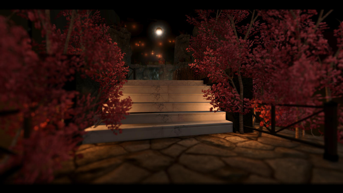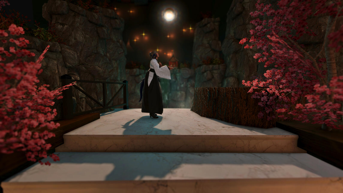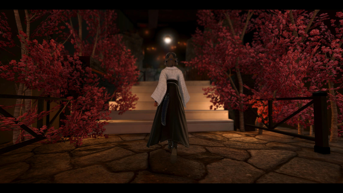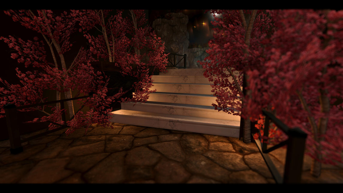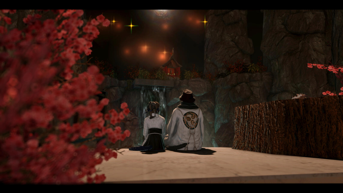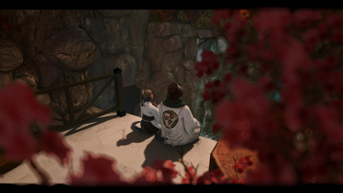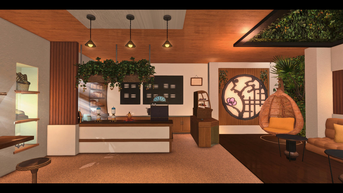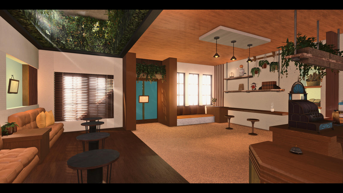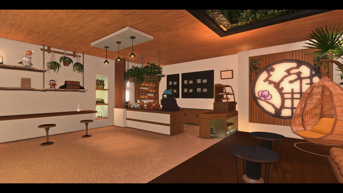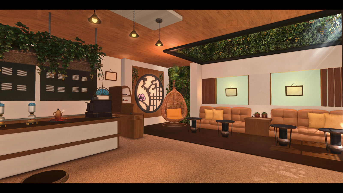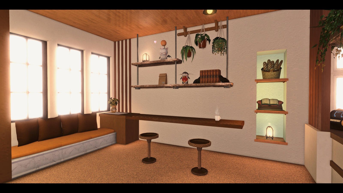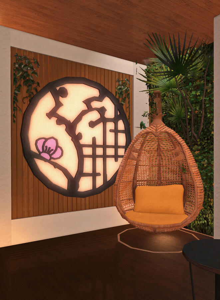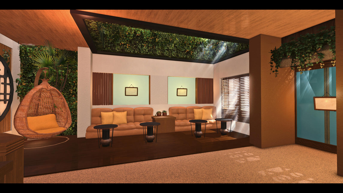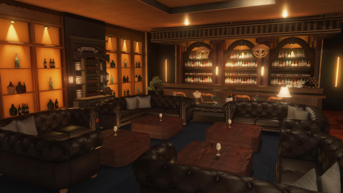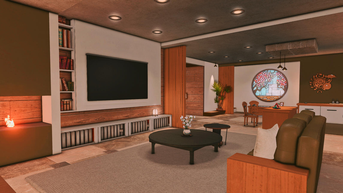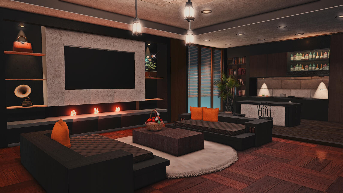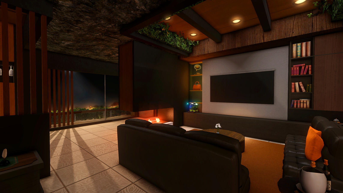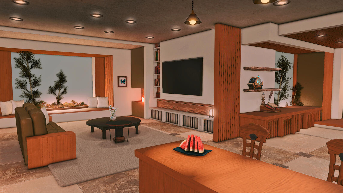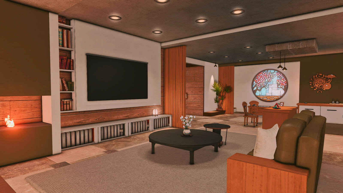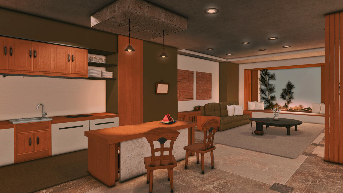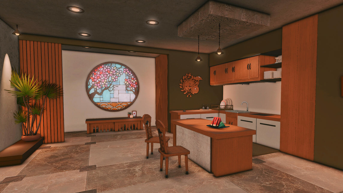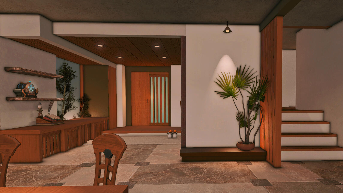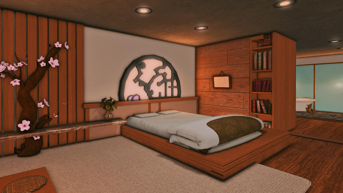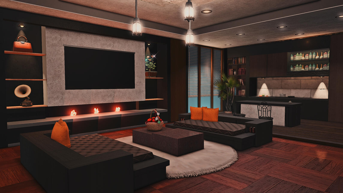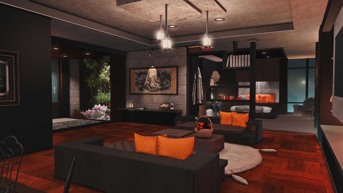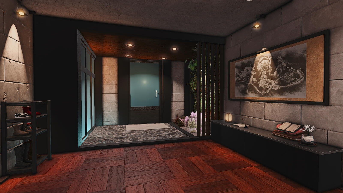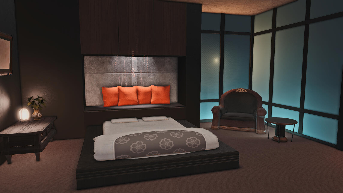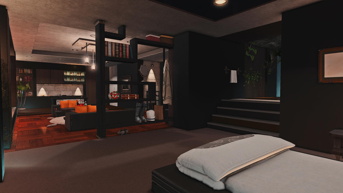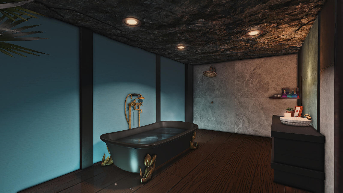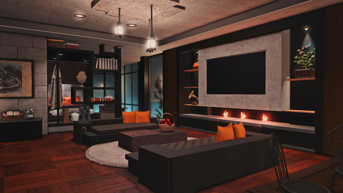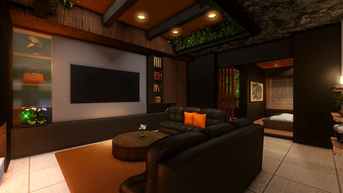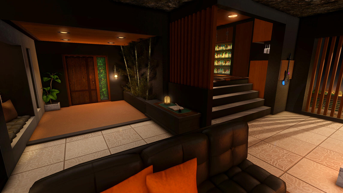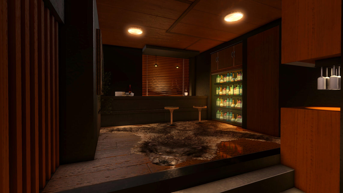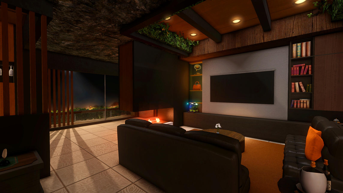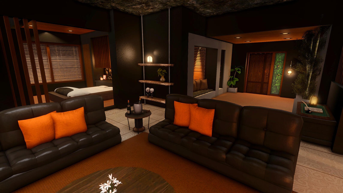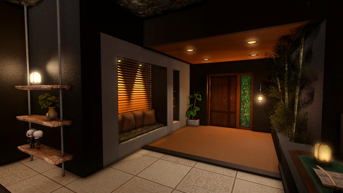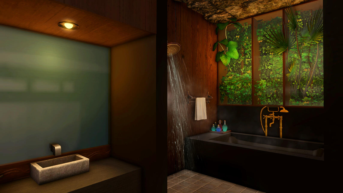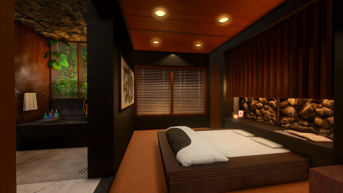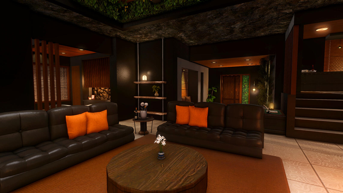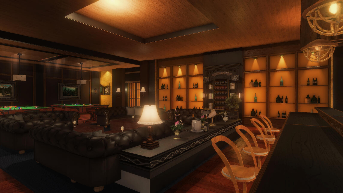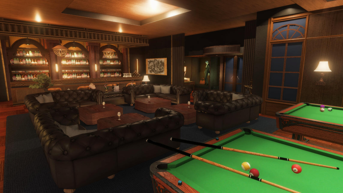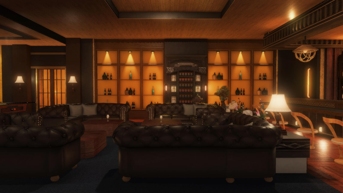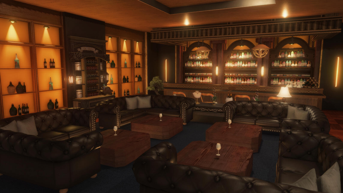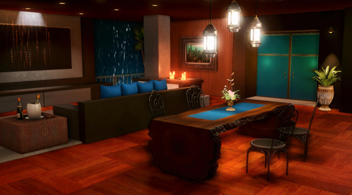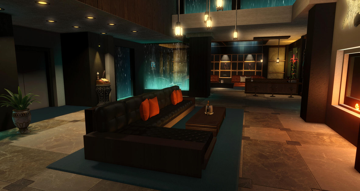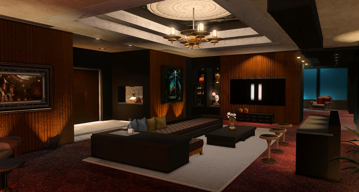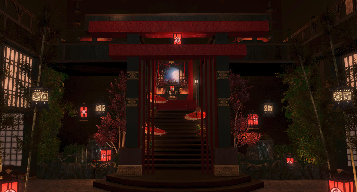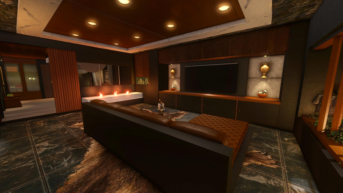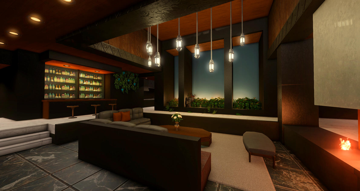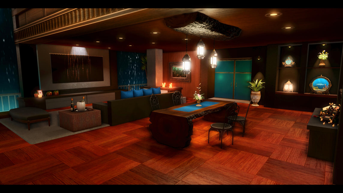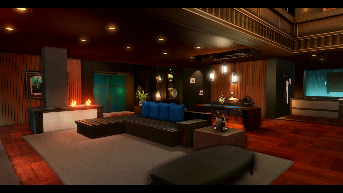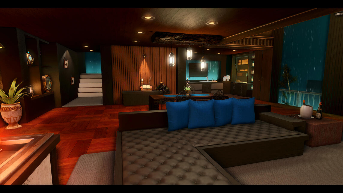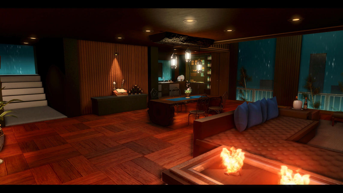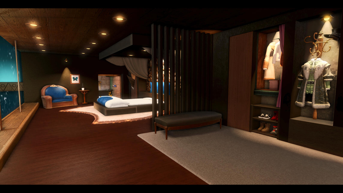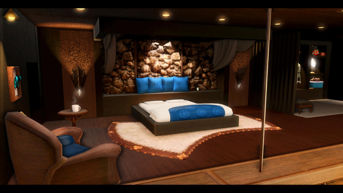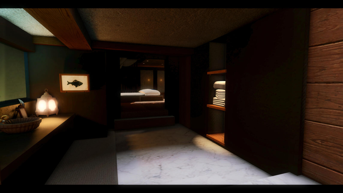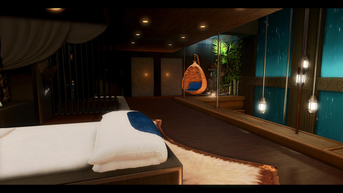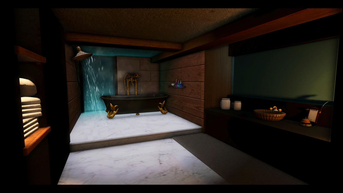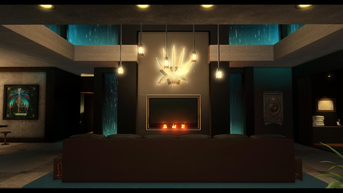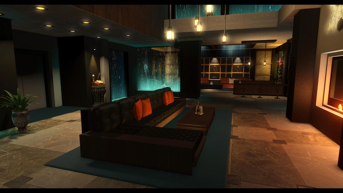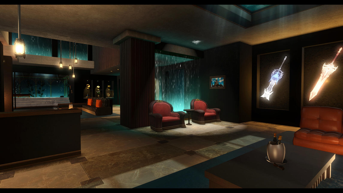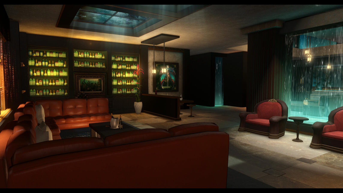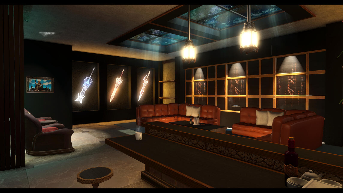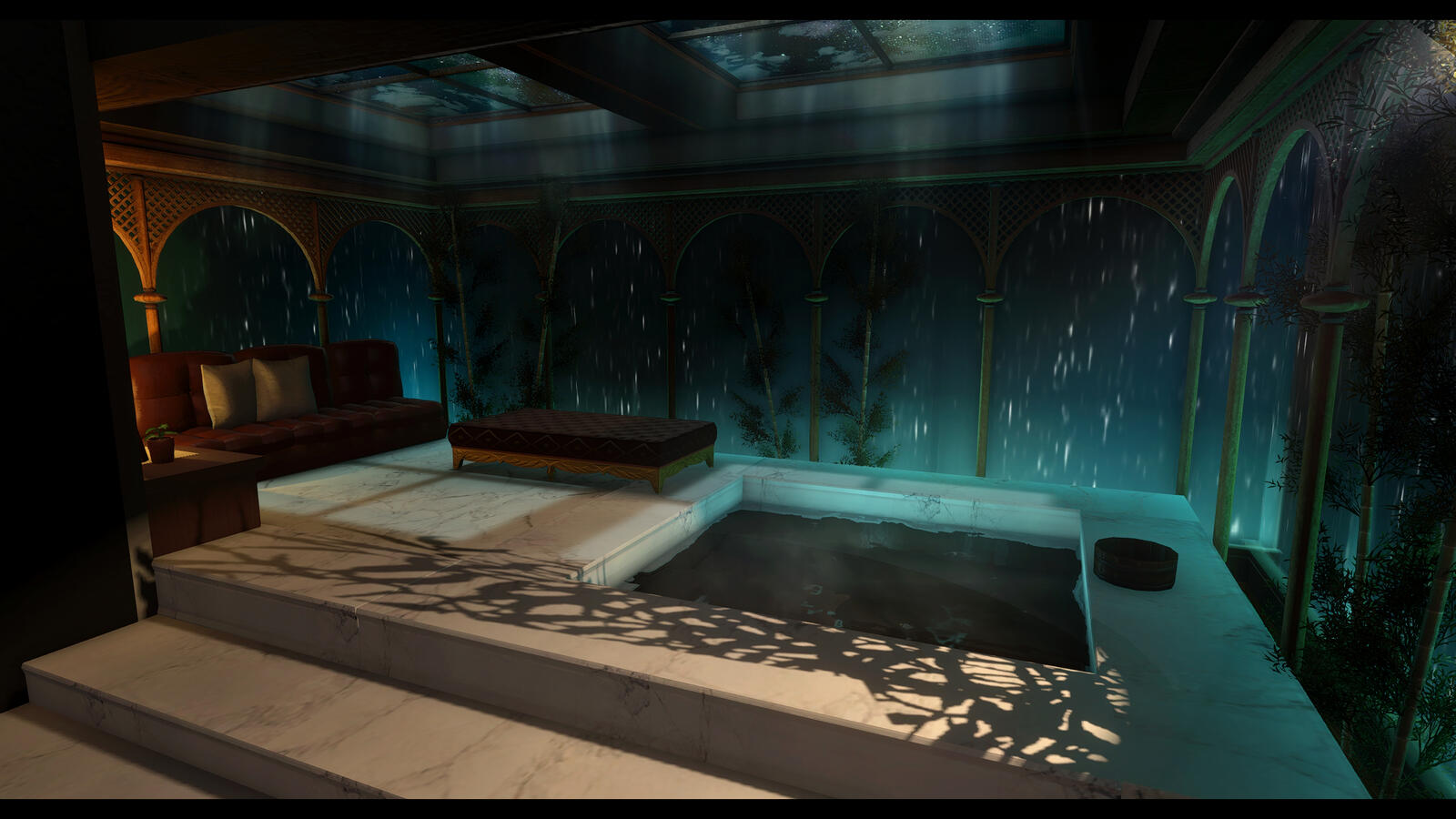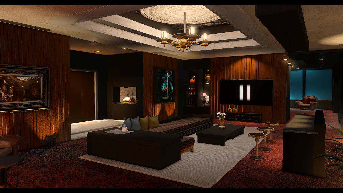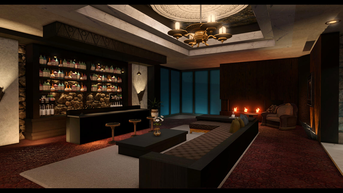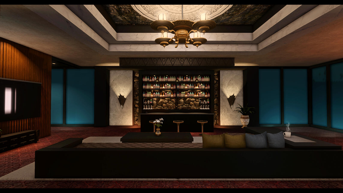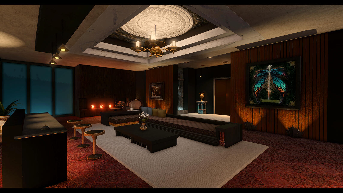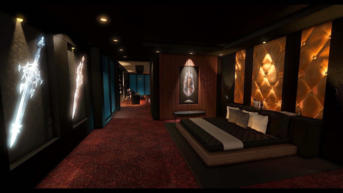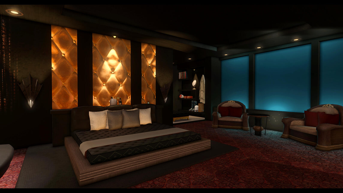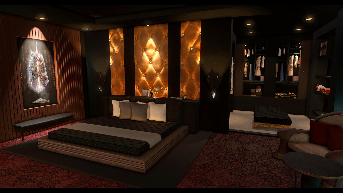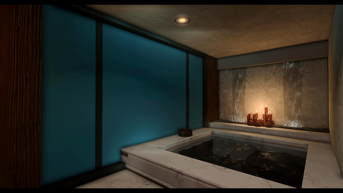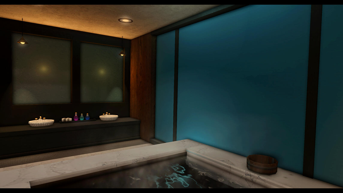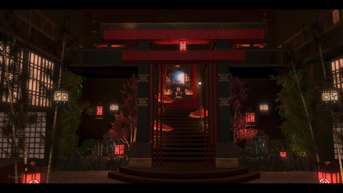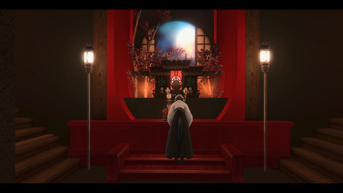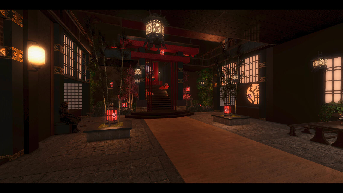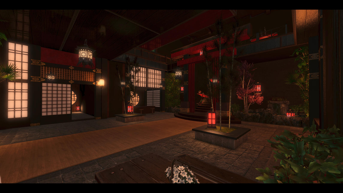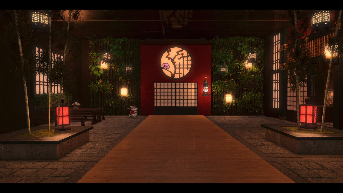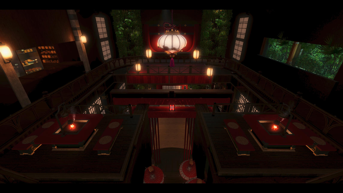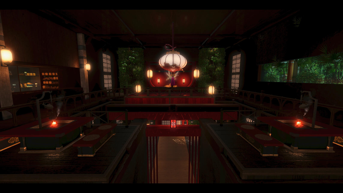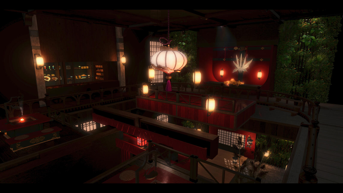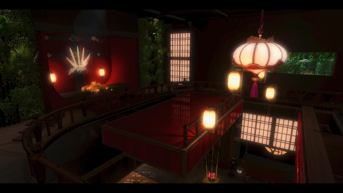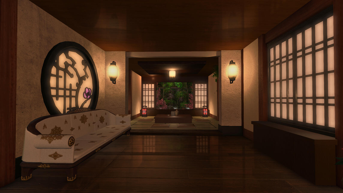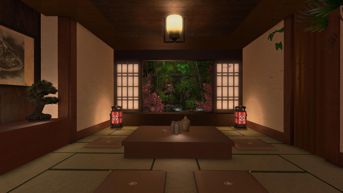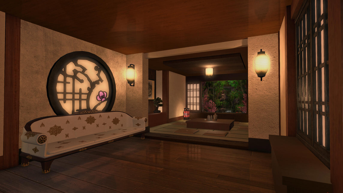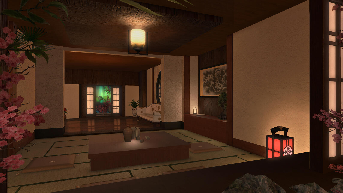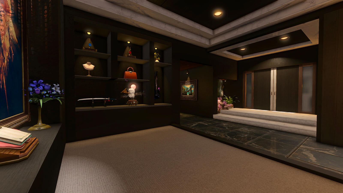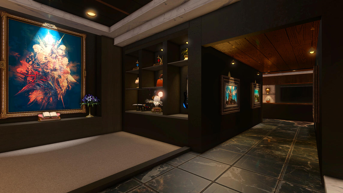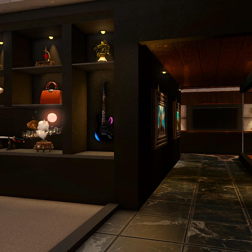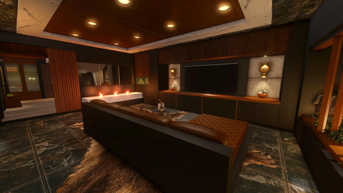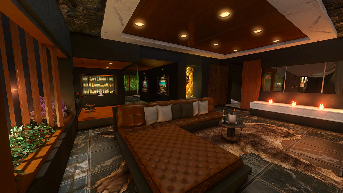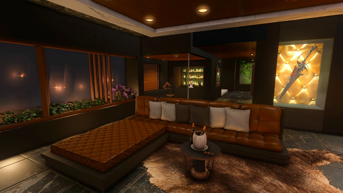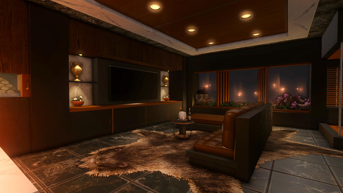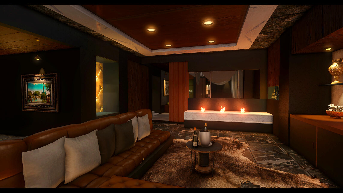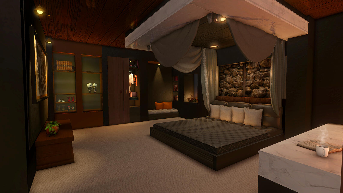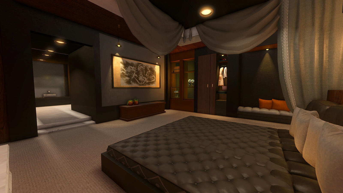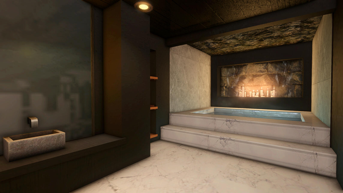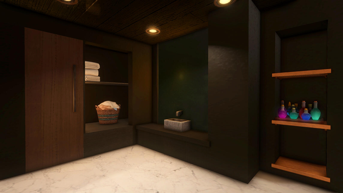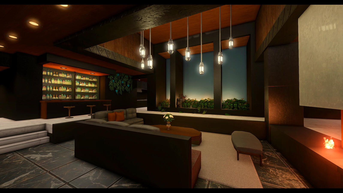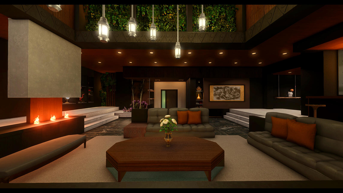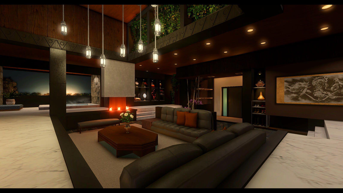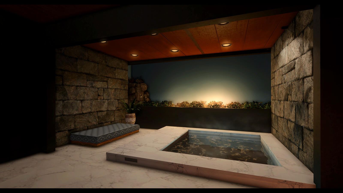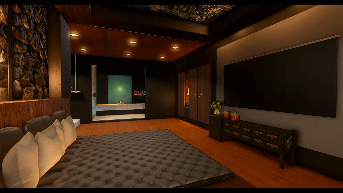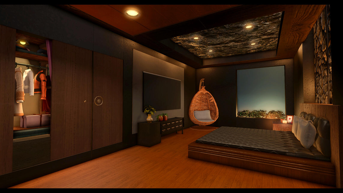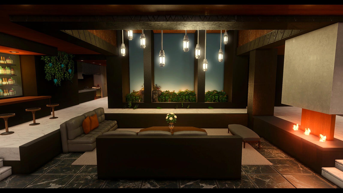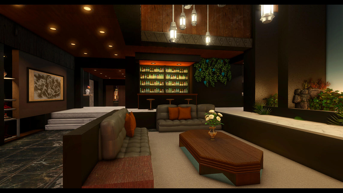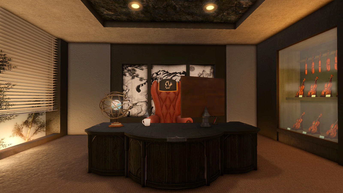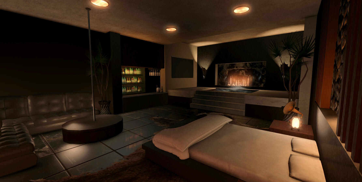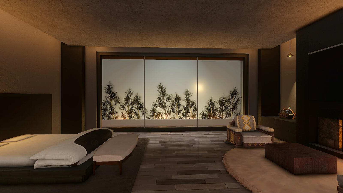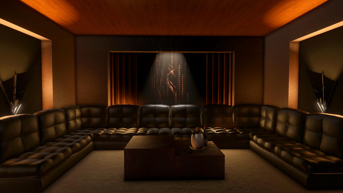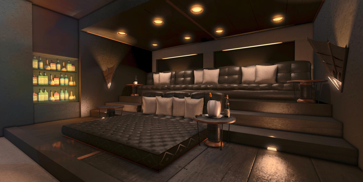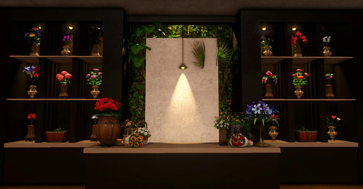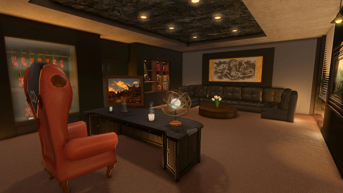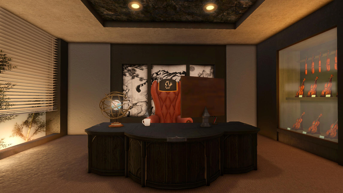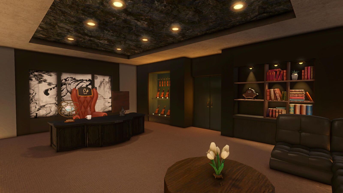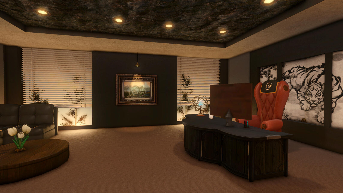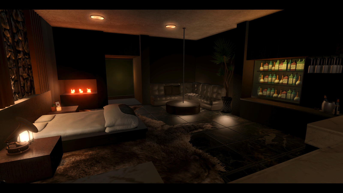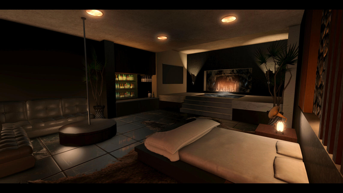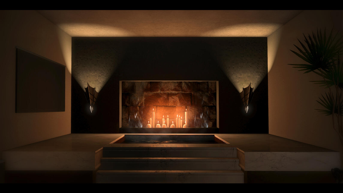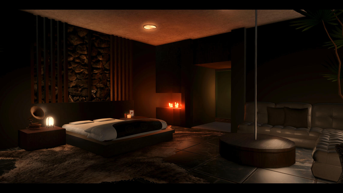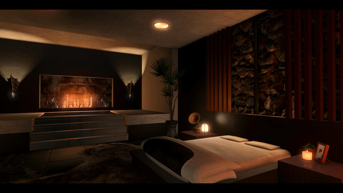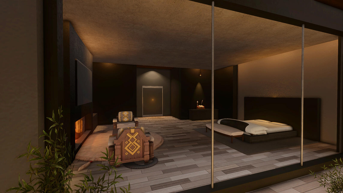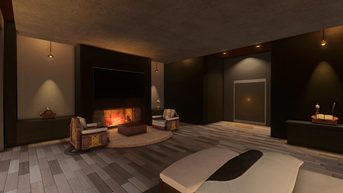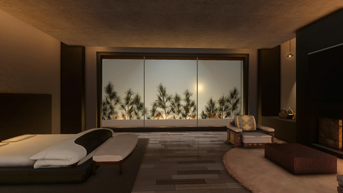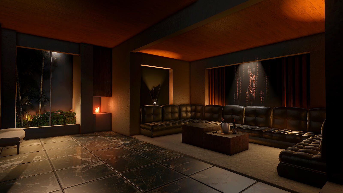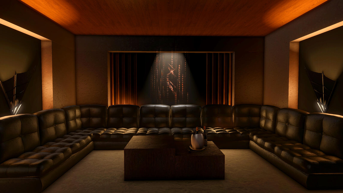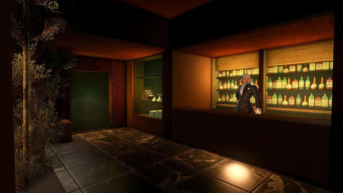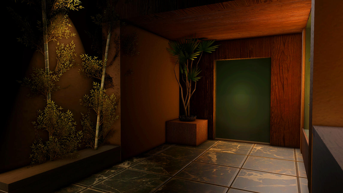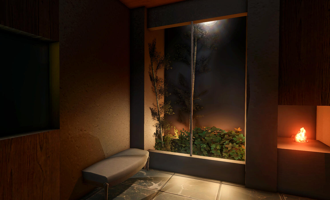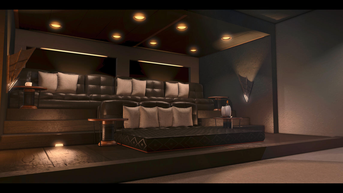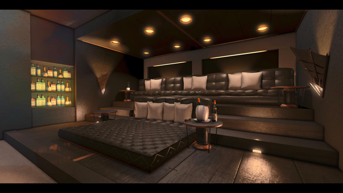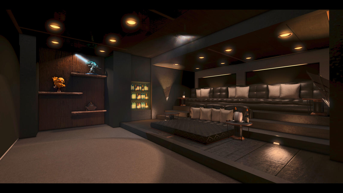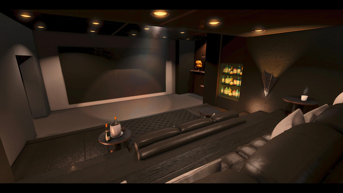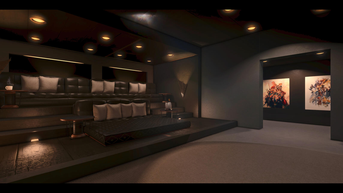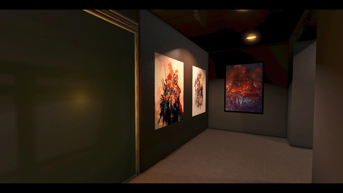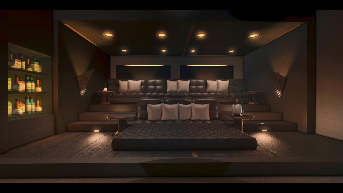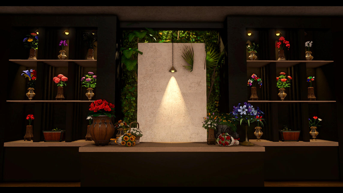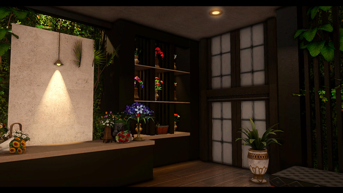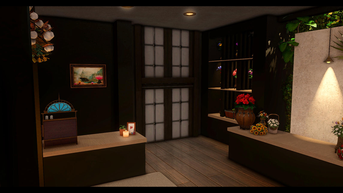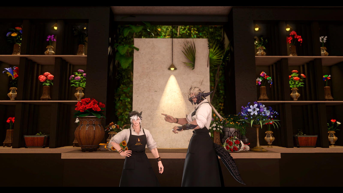OYDRHUN STUDIO
Housing Design
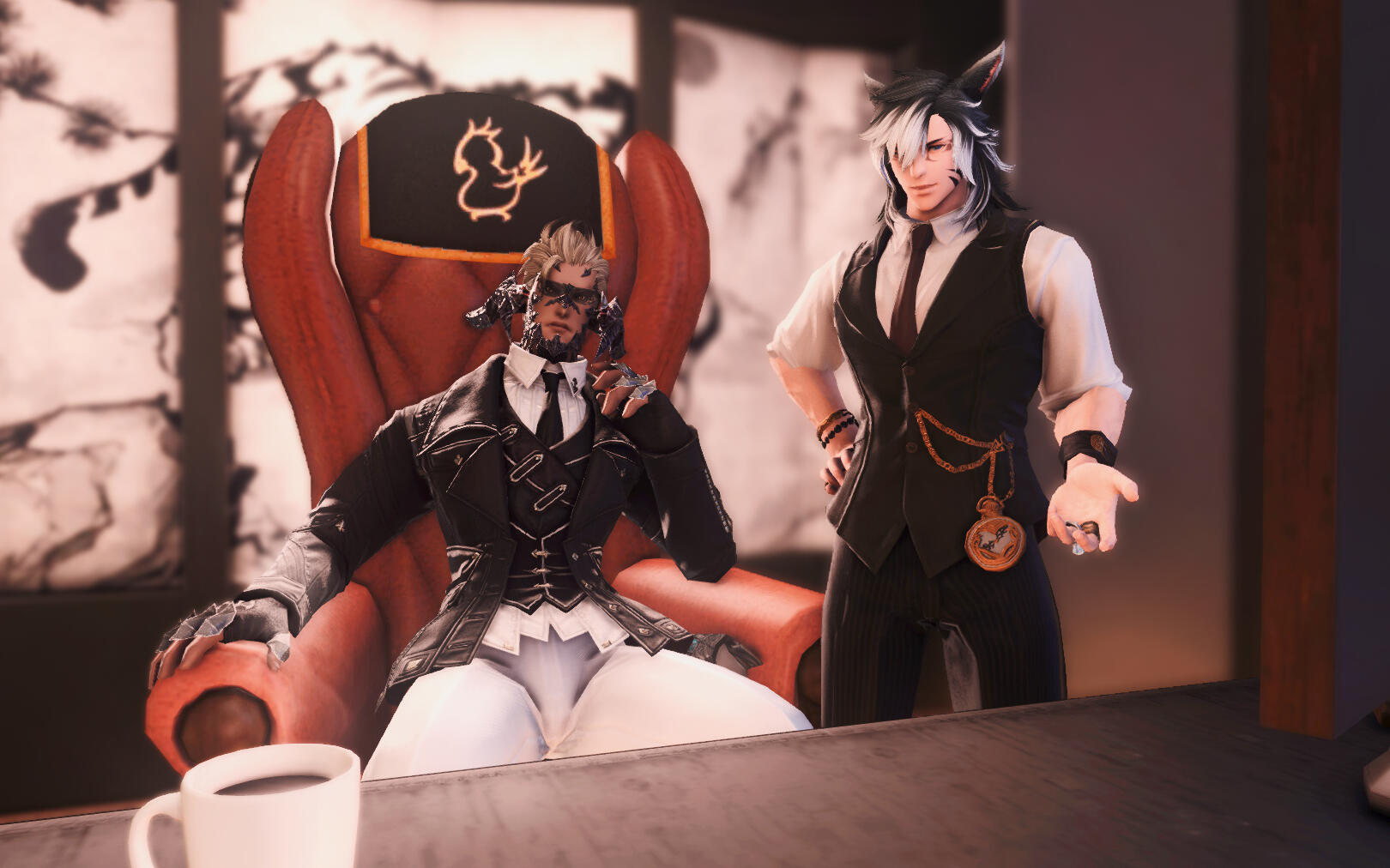
(left to right) Lloyd Argentte and Rhun'a Xehrqi-Argentte
❖ About Us
OYDRHUN STUDIO was founded in Year 5 of the Seventh Astral Era by the married couple Lloyd Argentte and Rhun'a Xehrqi-Argentte. Started with a shared passion in building aesthetically pleasing yet functional houses for others to live in and live well, Lloyd and Rhun'a always strive to offer the best for clients.Since then, we have served all sorts of satisfied customers in Elemental Data Center, Tonberry Server.Head Office:
OYDRHUN STUDIO Residence and Office
Empyreum, Ward 12, Plot 2Please do schedule an appointment before visiting. For more information, kindly check this page.
❖ Luxurious Loft Penthouse
Cottage [S Size]
Elemental / Tonberry / EmpyreumDesigned by Rhun'a Argentte and Lloyd ArgentteFeatures:
❖ Corner guest seating with sofa bed with large windows for outdoor viewing
❖ Fully equipped kitchenette with counter table seating
❖ Decorated L-shaped stairs with small garden underneath
❖ An elevated corner with swing chair for resting or doing hobbies while enjoying nature
❖ Display spaces for showcasing legendary weapons
❖ Compact loft bedroom with en suite bathroom
❖ High main area ceiling with chandelier
❖ Modern Loft Residence
Cottage [S Size]
Elemental / Tonberry / EmpyreumDesigned by Rhun'a Argentte and Lloyd Argentte
Commissioned by Moca HanFeatures:
❖ Corner kitchenette with counter table seating for two
❖ Spacious main area and high ceiling living room
❖ Curved window overlooking ocean view with seating area
❖ Straight stairs directed to the loft bedroom with small garden underneath
❖ Living room complete with sofa bed and Smart TV
❖ Large fireplace keeping the place warm
❖ Small door leading to bathroom
❖ Fully equipped bathroom with wardrobe and counter
❖ Master Suite
Cottage [S Size]
Elemental / Tonberry / EmpyreumDesigned by Lloyd Argentte and Rhun'a ArgentteFeatures:
❖ Spacious bed area with comfortable seating near huge windows overlooking outdoors
❖ Corner kitchenette with counter table for two
❖ Fully equipped wardrobe with seating
❖ Dimmed ambient lighting for modern and luxurious touch, creating cozy atmosphere
❖ Wooden flooring that exudes an air of warmth
❖ Cozy Modern Cottage
Cottage [S Size]
Elemental / Tonberry / EmpyreumDesigned by Rhun'a Argentte
Commissioned by Jan SolisFeatures:
❖ Corner window seating perfect for relaxing
❖ High ceiling living room with hanging chandelier
❖ Greenery accents in windows
❖ Wooden flooring that exudes an air of warmth
❖ Cupboards combined with modern fireplace
❖ Compact bed area with display cupboards
❖ A large jacuzzi bathroom overlooking outdoors with modern shower
❖ Ateliquor
Underground Jazz Bar
Cottage [S Size]
Elemental / Tonberry / EmpyreumDesigned by Lloyd ArgentteFeatures:
❖ Elegant bar counter suitable for bartending, with bar stools for customer seating
❖ Comfortable seating areas with leather sofa and table
❖ Huge cupboards for spirits collection and display
❖ Lush greenery view that is easy on the eyes
❖ Modern ceiling design
❖ Dimmed ambient lighting for cozy atmosphere
❖ Bard performance area with a grand piano
❖ Classical paintings decoration
❖ Modern Forest Bar
Cottage [S Size]
Elemental / Tonberry / The GobletDesigned by Rhun'a Argentte
Commissioned by Bryan FuryFeatures:
❖ Balcony seating on top floor with lush outdoor view
❖ Private underground bar with lush greenery view that is easy on the eyes
❖ Bar counter and liquor display rack, with elegant light-up bar stools
❖ Seating area suitable for full party
❖ Modern warm fireplace
❖ Plush carpeting
❖ Sleek modern ceiling design
❖ Sakuradori
Cottage [S Size]
Elemental / Tonberry / ShiroganeDesigned by Lloyd Argentte and Rhun'a Argentte
Commissioned by Zanel SlayerFeatures:
❖ Modern ramen stall counter complete with stools for customer seating
❖ Sleek modern Far Eastern sliding door
❖ Gorgeous lush greenery display behind wooden slat
❖ Far Eastern-style customer seating and tables
❖ Underground waterfall with cherry trees and artificial night view in lower floor to capture your moment of visit
❖ Atealier Tea Shop
Cottage [S Size]
Elemental / Tonberry / MistDesigned by Lloyd ArgentteFeatures:
❖ Cash register counter with coffee brewer and tea kettle stove
❖ One cupboard for storing bread and one small chilled cupboard for pastry and cakes
❖ Aesthetic photo corner with swing chair
❖ Modern ceiling design with greenery above seating areas
❖ Cute display rack with stool seatings
❖ Cozy near-window seating area
❖ A combo of carpeting and wooden flooring giving a warm atmosphere
❖ Matcha
House [M Size]
Elemental / Kujata / ShiroganeDesigned by Lloyd ArgentteFeatures:
❖ Japandi-style inspired furnitures
❖ Light-colored interior
❖ Living room with modern TV stand and sofa
❖ Window seating with outdoor view
❖ Fully equipped kitchenette with island dining table
❖ Far Eastern-style stained glass wall decoration
❖ Entrance with modern genkan and cupboards for shoes
❖ Elevated bedroom and en suite bathroom
❖ Contemporary Luxury
House [M Size]
Elemental / Tonberry / EmpyreumDesigned by Lloyd Argentte and Rhun'a ArgentteFeatures:
❖ Modern contemporary style furnitures
❖ Living room that has a modern TV stand with built-in fireplace and display cupboard
❖ Fully equipped kitchenette with island table seating and shelves for cooking/recipe books
❖ Sleek entrance with small garden near a set of stairs leading to (imaginary) second floor
❖ Large modern windows
❖ Huge shelf that acts as a divider between living room and master bedroom
❖ En suite bathroom with elevated steps
❖ Sleek modern bathroom with bathtub and shower stand
❖ Modern Ochre
House [M Size]
Elemental / Tonberry / EmpyreumDesigned by Lloyd Argentte and Rhun'a ArgentteFeatures:
❖ Modern furnitures with warm brown accents
❖ Built-in seating with cupboard near the entrance to reach and wear shoes easier
❖ Open space design that makes the house look spacious
❖ Bedroom with an en suite bathroom beside the living room
❖ Compact bathroom with bathtub and shower stand
❖ Huge balcony with outdoor view
❖ Elevated private bar with liquor cupboard
❖ Door leading to private chambers
❖ Gentleman's Club
House [M Size]
Elemental / Tonberry / MistDesigned by Lloyd ArgentteFeatures:
❖ A grand bar area featuring four elegant wooden stools, a polished counter, and classic back bar shelving
❖ Illuminated top-shelf liquor displays alongside an artisan tea cupboard
❖ Spacious billiard area equipped with two full-sized billiard tables
❖ A distinguished double-door entrance flanked by elegant showcases
❖ Tall, classic windows offering a breathtaking sky view
❖ A vintage-style elevator leading to a private rooms corridor
❖ Elevated private bar with liquor cupboard
❖ Sleek modern wooden ceiling
❖ Midnight Rain
Mansion [L Size]
Elemental / Tonberry / MistDesigned by Lloyd Argentte and Rhun'a Argentte
Commissioned by Aika YukihitoFeatures:
❖ Modern, luxurious, and spacious loft penthouse with huge windows making the midnight rain sky view visible
❖ Decorated living room for relaxing, L-shaped sofa, smart TV, and fireplace that keeps the room warm
❖ Small yet fully equipped kitchen with plenty of storage
❖ Elegant dining table for 4 with uniquely designed chandelier
❖ Luxurious yet comfortable bed on 2nd floor, complete with wardrobe space
❖ Ultimate weapon display cases
❖ A corner with lush plants with a relaxing swing chair
❖ En suite bathroom with wide mirror and marble floors
❖ Grand Lounge
Mansion [L Size]
Elemental / Tonberry / EmpyreumDesigned by Rhun'a Argentte and Lloyd Argentte
Commissioned by Kedit LichtFeatures:
❖ Modern, luxurious, and spacious lounge for FC members to gather and have fun together
❖ Decorated living room for relaxing, complete with chandelier, L-shaped sofa, smart TV, and fireplace that keeps the room warm
❖ Fully equipped private bar with lots of seating areas and Ultimate weapon display cases
❖ Skylight windows with starry sky view and huge windows with midnight rain sky view
❖ Outdoor jacuzzi area overlooking the midnight rain sky view and skylight windows
❖ Grand Penthouse
Mansion [L Size]
Elemental / Tonberry / ShiroganeDesigned by Lloyd Argentte and Rhun'a Argentte
Commissioned by Rui OoshimaFeatures:
❖ Classic style inspired modern ceiling design with chandelier
❖ Elegant wooden walls with lighting from below
❖ Fully equipped private bar with stools, L-shaped sofa, and fireplace that keeps the room warm
❖ Hallway to the bedroom and en suite wardrobe near the bed
❖ Huge windows with sky view
❖ Bathroom with dual sink system and marble jacuzzi by the window
❖ Kawagoe Yokocho
Mansion [L Size]
Elemental / Tonberry / The Lavender BedsDesigned by Rhun'a Argentte and Lloyd Argentte
Commissioned by Yumi MitaiFeatures:
❖ A mansion that is designed to look like an outdoor night market with alfresco dining area and an inn
❖ Gigantic shrine gate that serves as an entrance to the alfresco dining area
❖ Small shrine with message book
❖ Far Eastern sliding door entrance with wooden greenery wall
❖ Road leading to the shrine gate decorated with bamboo planters and benches on the roadside
❖ Bard performance stage on top of the shrine gate
❖ Gambling area near the stage
❖ Hanging lanterns
❖ To access the inn, head left from the entrance of the venue
❖ The inn contains one large private room with modern Far Eastern interior style
❖ Modern Luxurious Mansion
Mansion [L Size]
Elemental / Tonberry / ShiroganeDesigned by Lloyd Argentte and Rhun'a Argentte
Commissioned by Rui OoshimaFeatures:
❖ Classic-style inspired modern furnitures
❖ Modern ceiling design with marble detailing
❖ Black marble flooring for an elegant touch
❖ Large paintings in ornate frames
❖ Huge display cupboard that fits decorations of varied sizes
❖ Classy living room with L-shaped sofa, with modern TV stand and a private bar
❖ Wide windows overlooking outdoor sky
❖ Modern fireplace keeping the house warm
❖ Authentic bearskin rug for a luxurious touch
❖ Weapon display showcase with golden background
❖ Elegant bed with curtains and en suite wardrobe and bathroom
❖ Marble bathroom with jacuzzi
❖ Penthouse Luxury
Mansion [L Size]
Elemental / Tonberry / EmpyreumDesigned by Lloyd Argentte and Rhun'a Argentte
Commissioned by Harue NaokiFeatures:
❖ Prominently elegant and modern hanging lights as a centerpiece of the living room
❖ Huge window overlooking the sky
❖ High ceiling for a spacious looking living area
❖ Black marble flooring for an elegant touch
❖ Modern fireplace keeping the house warm
❖ Huge display cupboard that fits decorations of varied sizes
❖ Private bar by the living room
❖ Open-air private jacuzzi overlooking the sky
❖ Spacious bedroom with a homey atmosphere, and an en suite bathroom
❖ A small kitchen in the hallway to private chambers
❖ Romantic Deluxe
Apartment Size
Elemental / Tonberry / EmpyreumDesigned by Lloyd ArgentteFeatures:
❖ Spacious bed area with warm blankets
❖ Corner seating area with a dance pole
❖ Marble jacuzzi with smart TV installed
❖ Small modern fireplace keeping the room warm
❖ Fully equipped private bar
❖ Premium marble flooring with authentic bearskin rug
❖ Cold Escape
Apartment Size
Elemental / Tonberry / EmpyreumDesigned by Lloyd ArgentteFeatures:
❖ Spacious room and bed area
❖ Dimmed ambient lighting for a modern and luxurious touch
❖ Huge window overlooking the snowy fields of Coerthas
❖ Seating area near the fireplace
❖ Modern ceiling design with hidden lighting
❖ Wooden flooring exudes an air of warmth
❖ Elite Respite
Apartment Size
Elemental / Tonberry / EmpyreumDesigned by Lloyd ArgentteFeatures:
❖ Seating area suitable for full party
❖ Fully equipped private bar
❖ Smart TV in front of seating area
❖ Dimmed ambient lighting for a luxurious and modern touch
❖ Seating near a large window with outdoor viewing
❖ Small modern fireplace keeping the room warm and cozy
❖ Notflix & Chill
Apartment Size
Elemental / Tonberry / EmpyreumDesigned by Lloyd Argentte and Rhun'a ArgentteFeatures:
❖ Comfortable velvet sofa bed
❖ Seating area suitable for full party
❖ Tables for placing snacks
❖ Ultrawide screen with home theater projector
❖ Small fridge for storing liquor and other kinds of food
❖ Display cupboard
❖ Movie posters alongside the entrance, imitating real movie theaters
❖ Pricing
Small House : 10 m - 20 m
Medium House : 30 m - 50 m
Large House : 60 m - 100 m❖ Prices listed above are estimates
❖ Does not include furnishing items cost
❖ All prices are in GilExpect about 5 m for Small, 8 m for Medium, 10 m for Large furnishing costs, but can be more or less depending on furnishing item prices in Market Board.Payment 50% upfront, and the rest plus furnishing costs can be paid after the build is completed.
❖ Contact
Please provide these information beforehand if possible:
❖ Your home world, house location, plot size (S/M/L), house type (FC/Private Estate), Interior only/with Exterior. (For the time being we are only available for Tonberry and Kujata server)
❖ Desired design aesthetic
❖ Concept / rough idea of desired layout, or reference photos
❖ Furnishings that must be included or rooms that you wish to include in the buildingSend DM to our Twitter for further discussion:
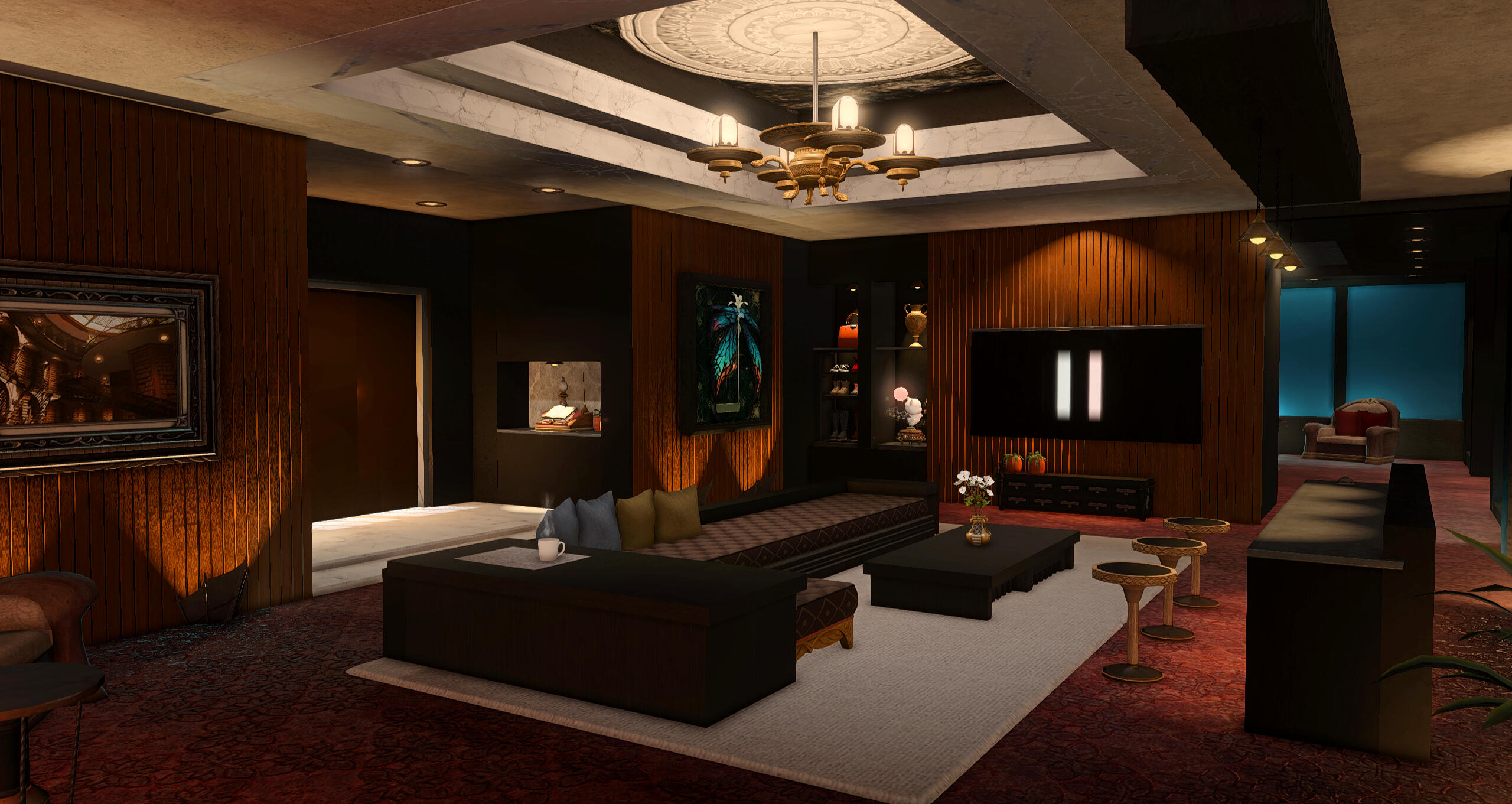
![Cottage [S]](assets/images/gallery03/012338bd.jpg?v=085f29aa)
![House [M]](assets/images/gallery03/645cd535.jpg?v=085f29aa)
![Mansion [L]](assets/images/gallery03/9d8a6b6b.jpg?v=085f29aa)
